3903 Maywood Drive, Seaford, NY 11783
$749,000
Sold Price
Sold on 4/25/2023
 4
Beds
4
Beds
 2
Baths
2
Baths
 Built In
1953
Built In
1953
| Listing ID |
11119170 |
|
|
|
| Property Type |
Residential |
|
|
|
| County |
Nassau |
|
|
|
| Township |
Hempstead |
|
|
|
| School |
Island Trees |
|
|
|
|
| Total Tax |
$13,054 |
|
|
|
| Tax ID |
2089-52-407-00-0018-0 |
|
|
|
| FEMA Flood Map |
fema.gov/portal |
|
|
|
| Year Built |
1953 |
|
|
|
| |
|
|
|
|
|
Welcome to 3903 Maywood Dr. New interior styling, open concept living room to all new custom kitchen w/new cabinetry & quartz countertops. New appliances including retractable microwave flush w/cabinetry, refrigerator, & custom dishwasher to match cabinetry. Custom functional island & Wide frame picture window in open kit-dining area w/fireplace. All new windows throughout. Hi hats w/LED 5 setting bulbs. All new paint, crown & base moldings, new doors, new electric locks, refinished natural wood floors, Double French doors. Heated floors on the first floor kit & bath. Bluetooth mirrors, New plumbing in kit and baths. Custom closet made w/functional island. Huge upper Den. Finished bsmt w/OSE, new electric panel. Nicolock paving stones for front stoop, stairs walkway; side steps, & back walkway, stoop & steps. New deck in backyard. New manicured landscaping with Incredible Hydrangeas & Leyland Cypress trees lining the front & backyard. 2 Car DET Garage. Close to all!
|
- 4 Total Bedrooms
- 2 Full Baths
- 0.23 Acres
- 10200 SF Lot
- Built in 1953
- Cape Cod Style
- Lower Level: Finished, Walk Out
- Lot Dimensions/Acres: 71x80
- Condition: Diamond
- Oven/Range
- Refrigerator
- Dishwasher
- Hardwood Flooring
- 9 Rooms
- Family Room
- Walk-in Closet
- First Floor Primary Bedroom
- 1 Fireplace
- Forced Air
- Natural Gas Fuel
- Oil Fuel
- Wall/Window A/C
- Basement: Full
- Hot Water: Electric Stand Alone
- Features: 1st floor bedrm, eat-in kitchen,formal dining room,storage
- Vinyl Siding
- Has Garage
- 2 Garage Spaces
- Community Water
- Patio
- Fence
- Corner
- Construction Materials: Frame
- Window Features: New Windows
- Lot Features: Near public transit,private
- Parking Features: Private,Detached,2 Car Detached,Driveway,On Street
- Community Features: Near public transportation
- Sold on 4/25/2023
- Sold for $749,000
- Buyer's Agent: Debora Kirby
- Company: Nappa Realty Inc
|
|
Signature Premier Properties
|
|
|
Signature Premier Properties
|
Listing data is deemed reliable but is NOT guaranteed accurate.
|



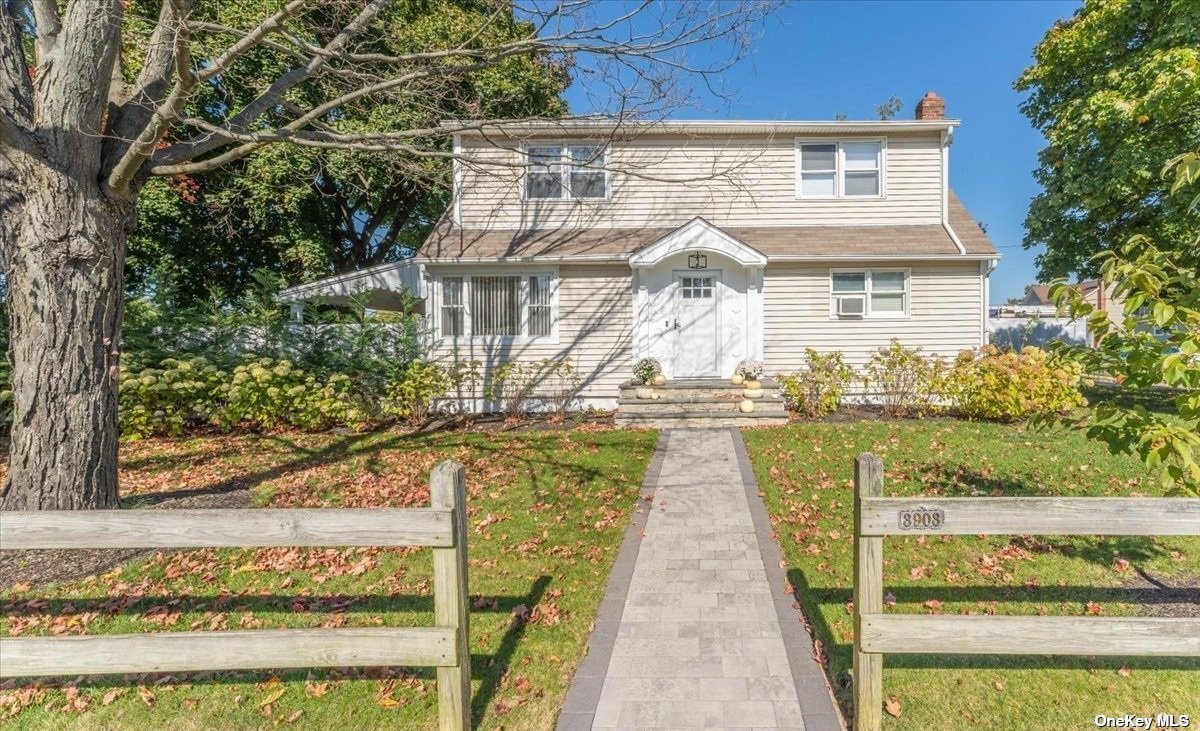


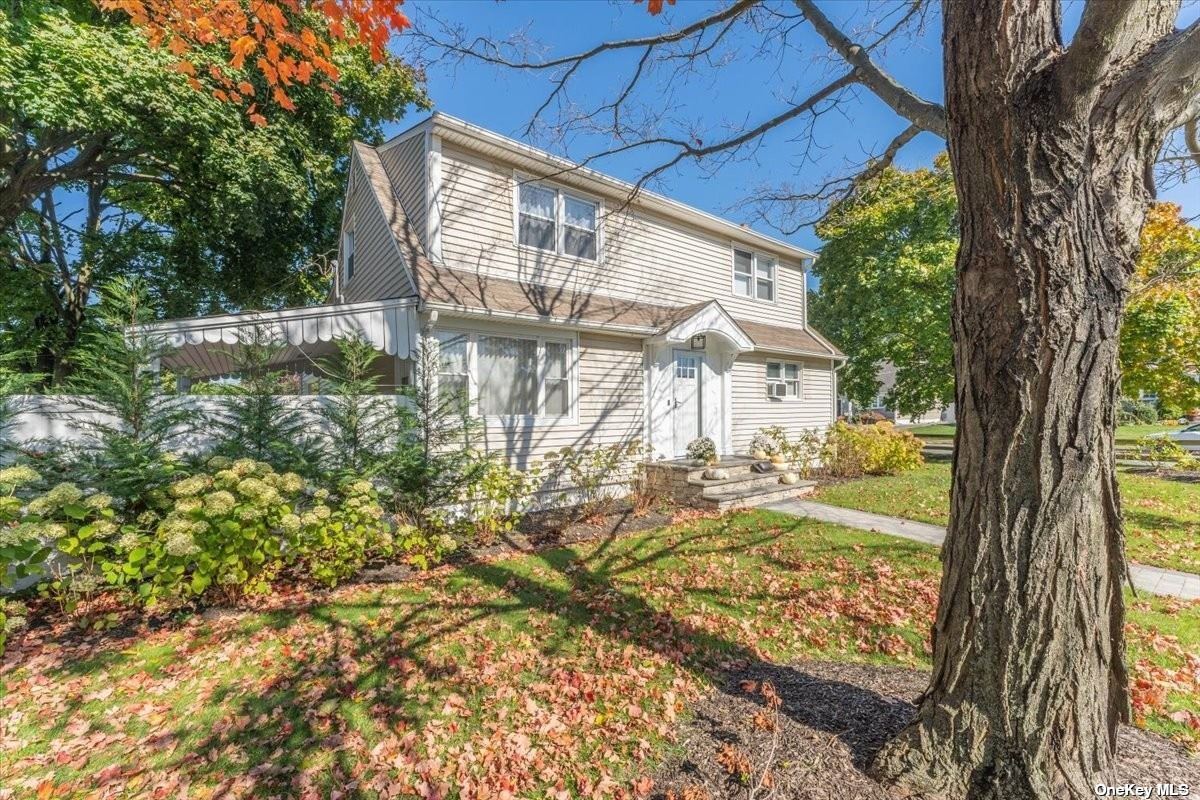 ;
;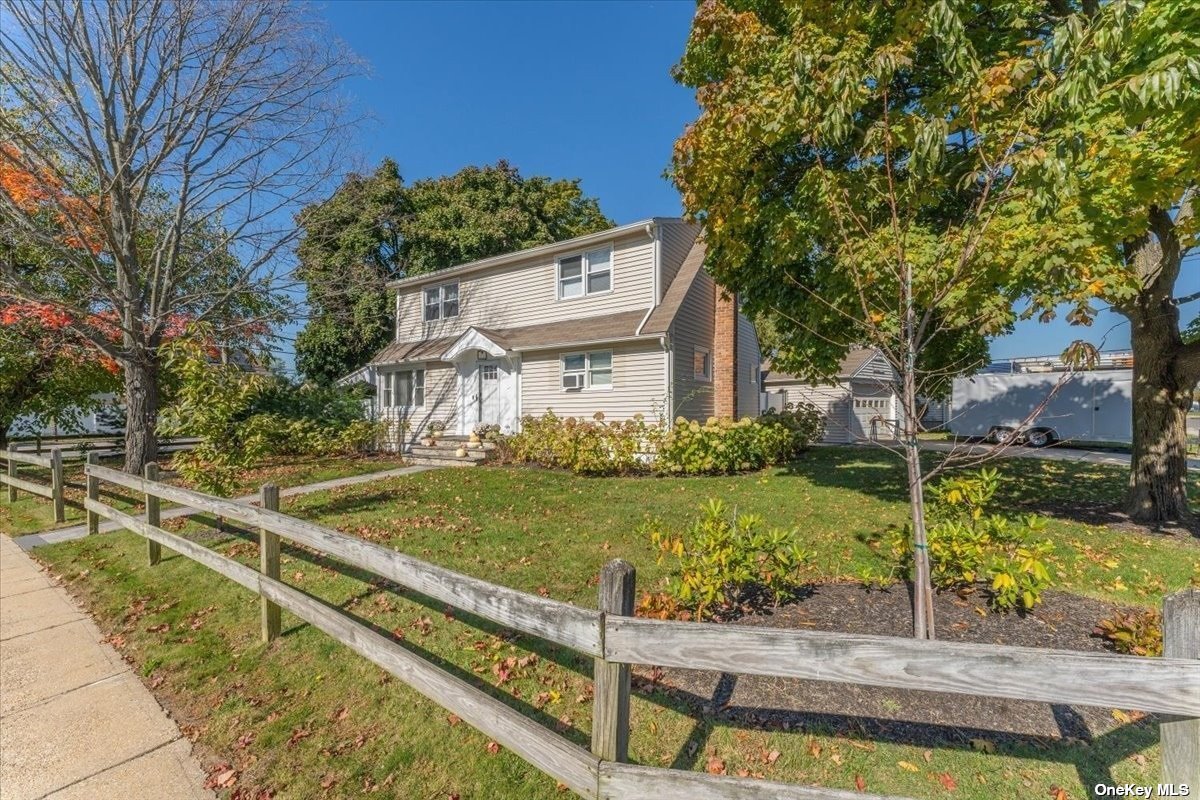 ;
;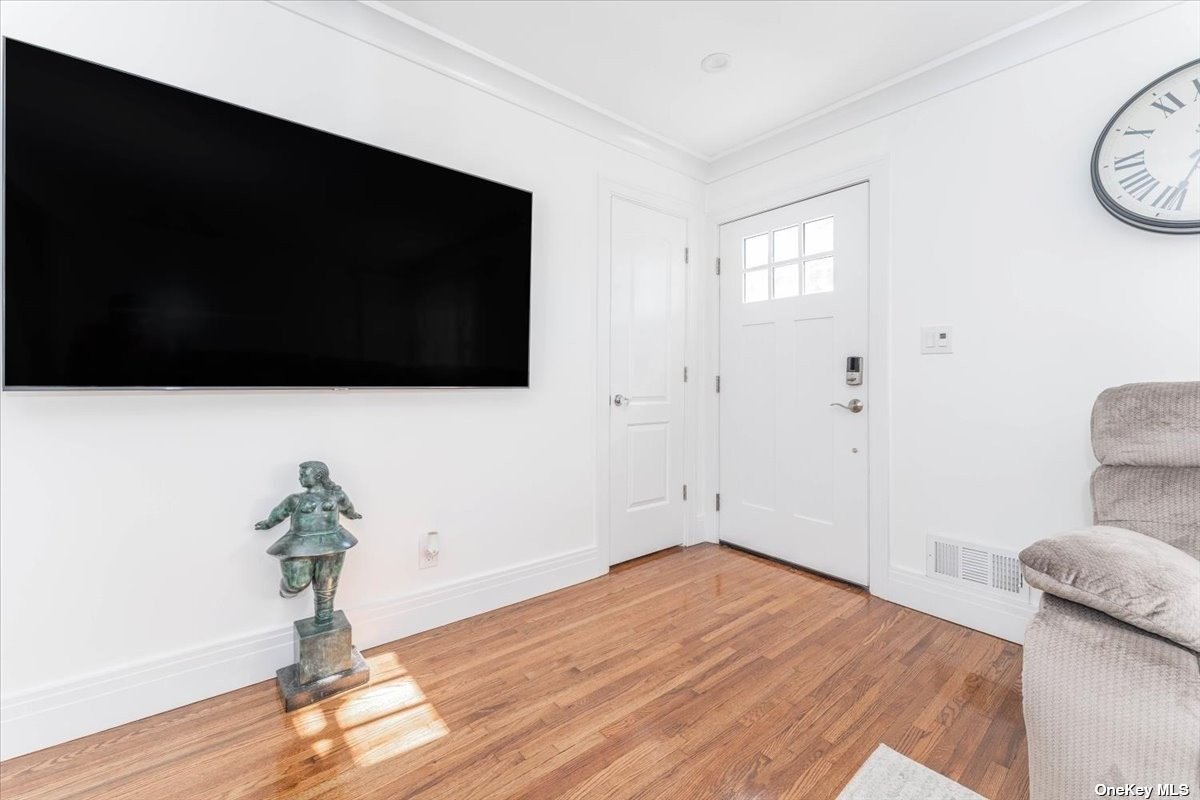 ;
;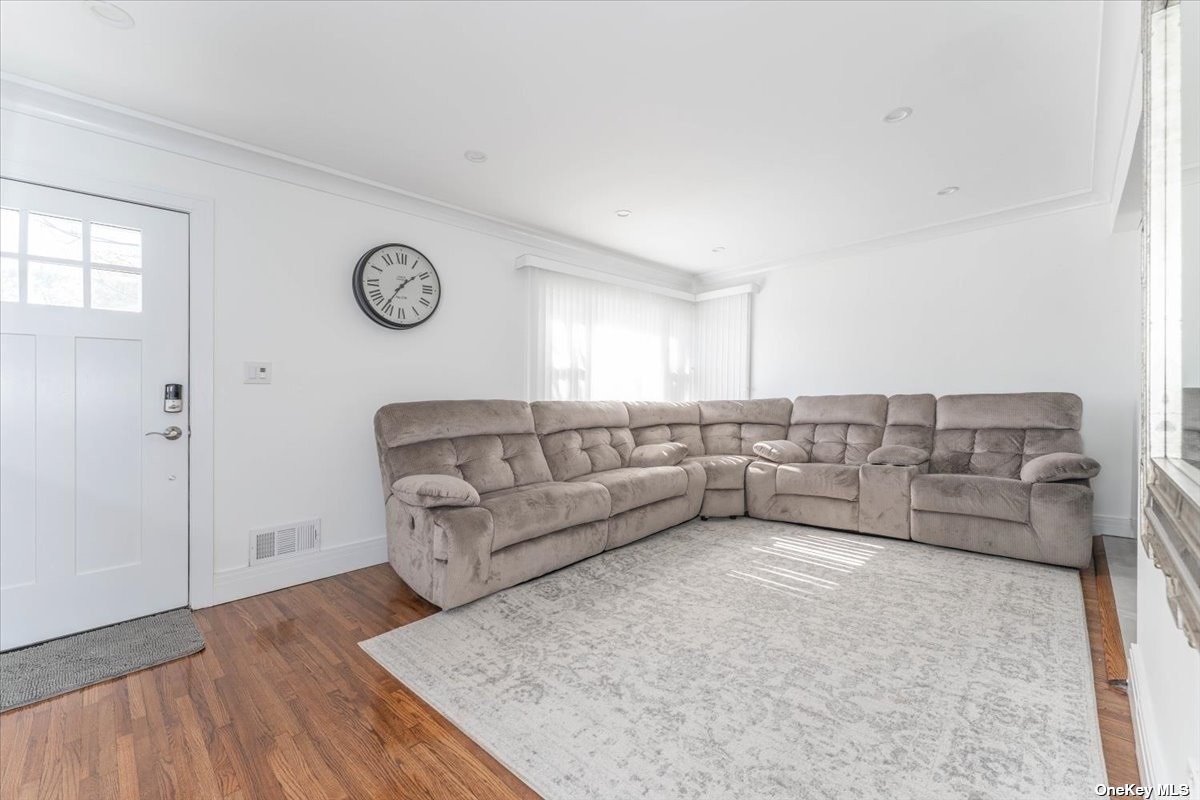 ;
;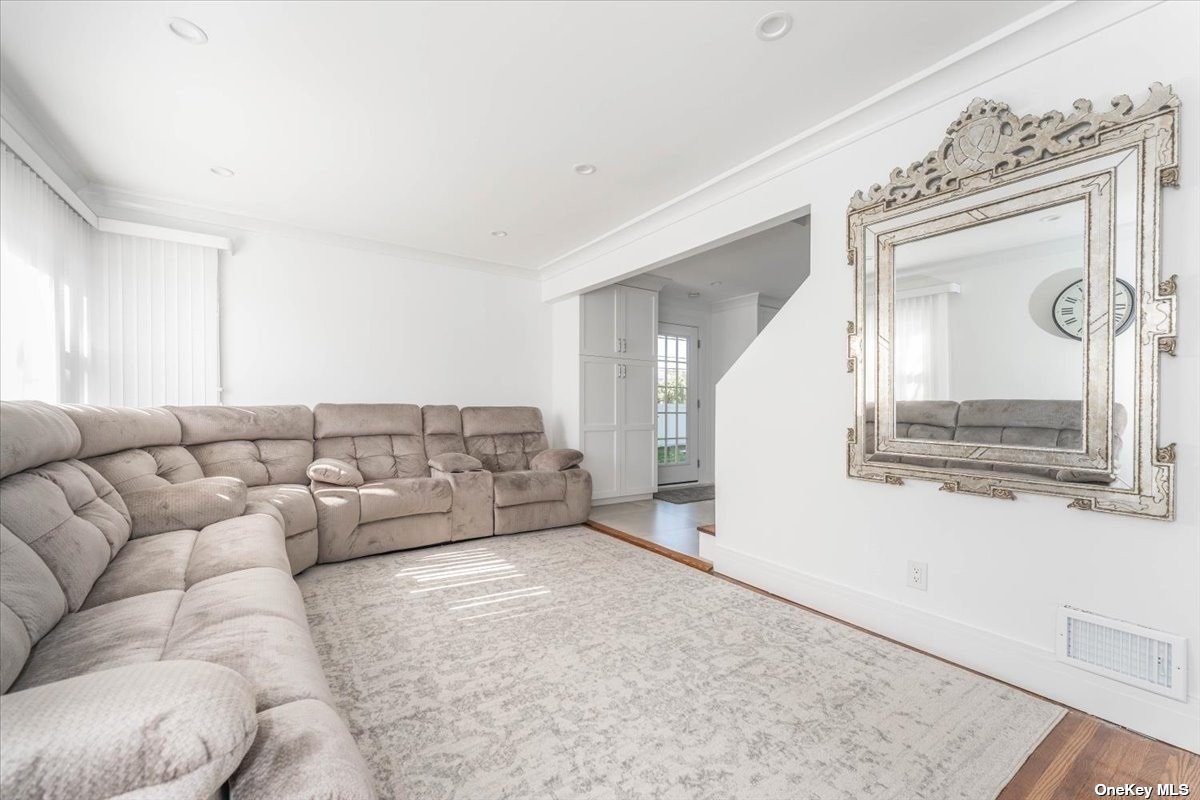 ;
;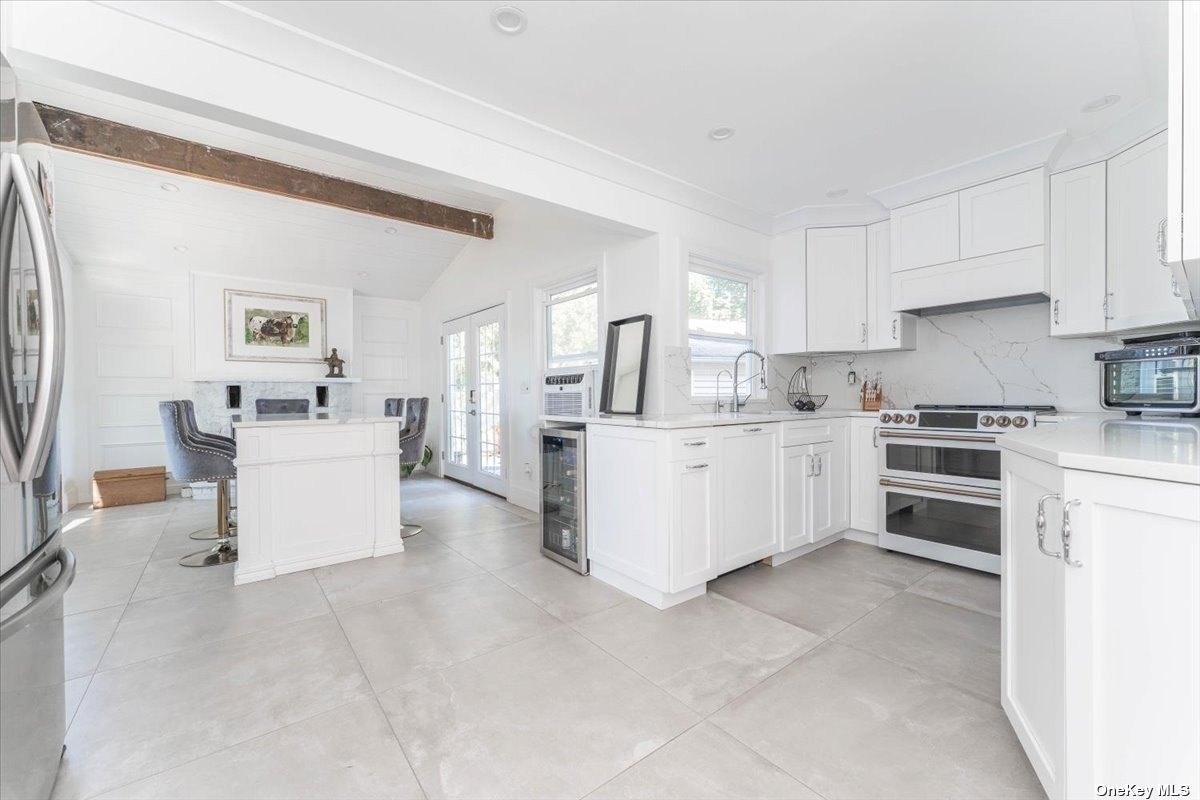 ;
;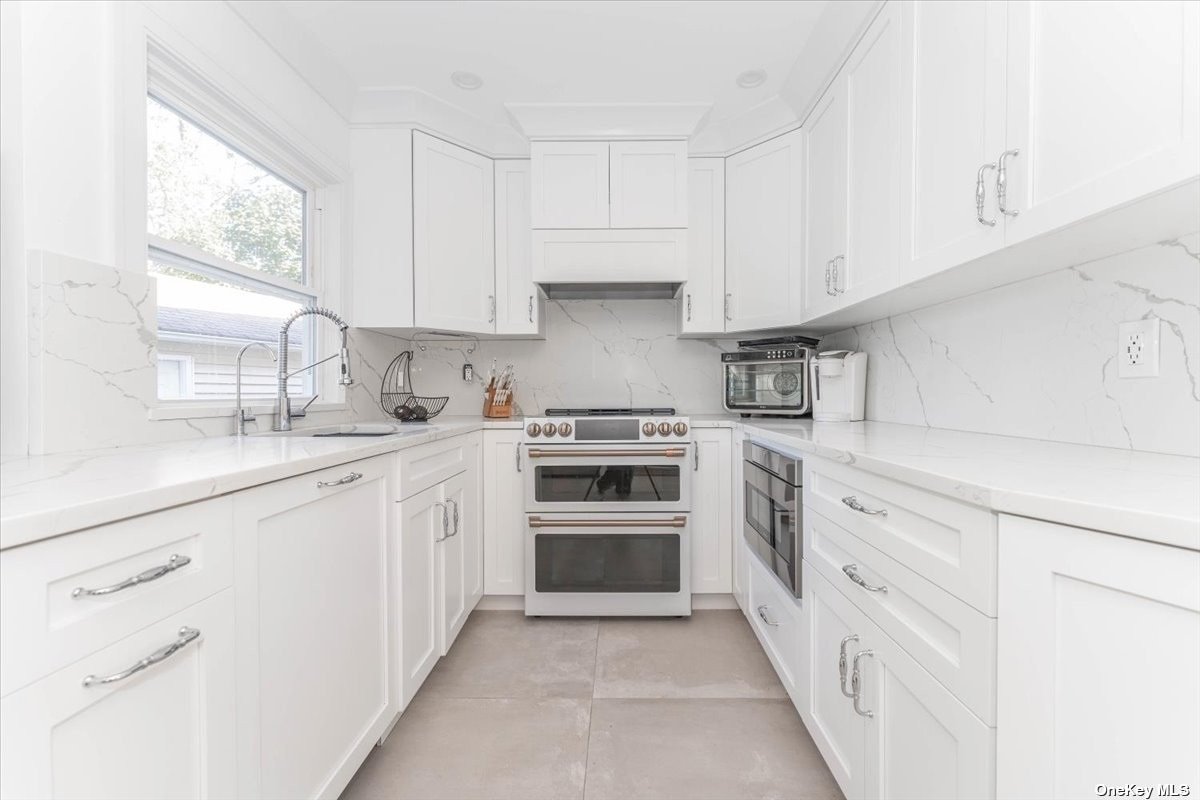 ;
;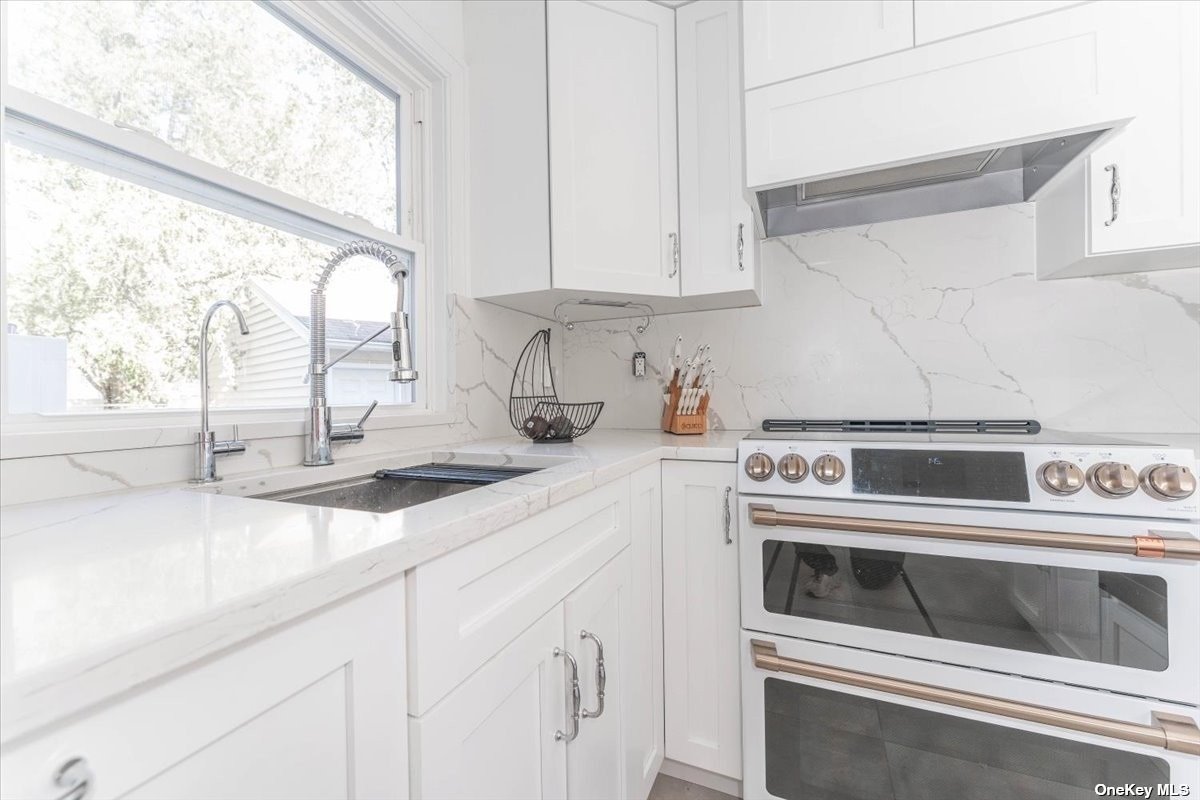 ;
;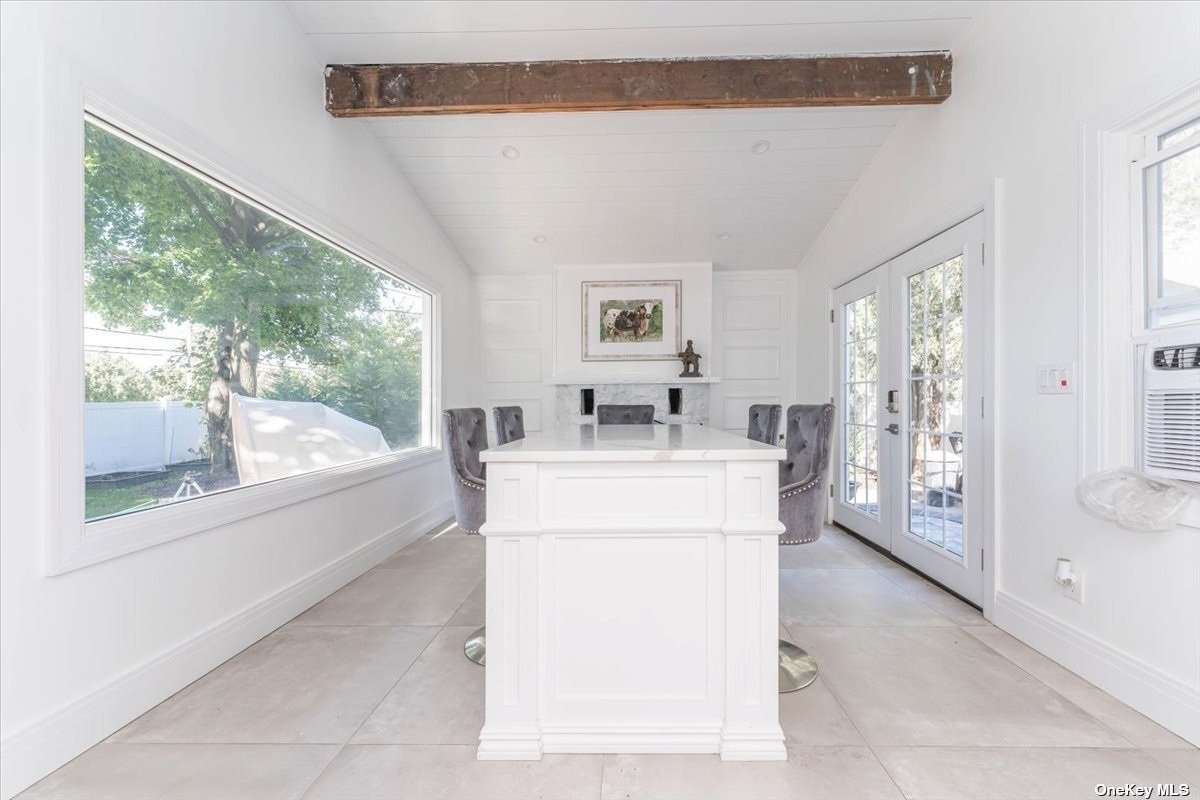 ;
;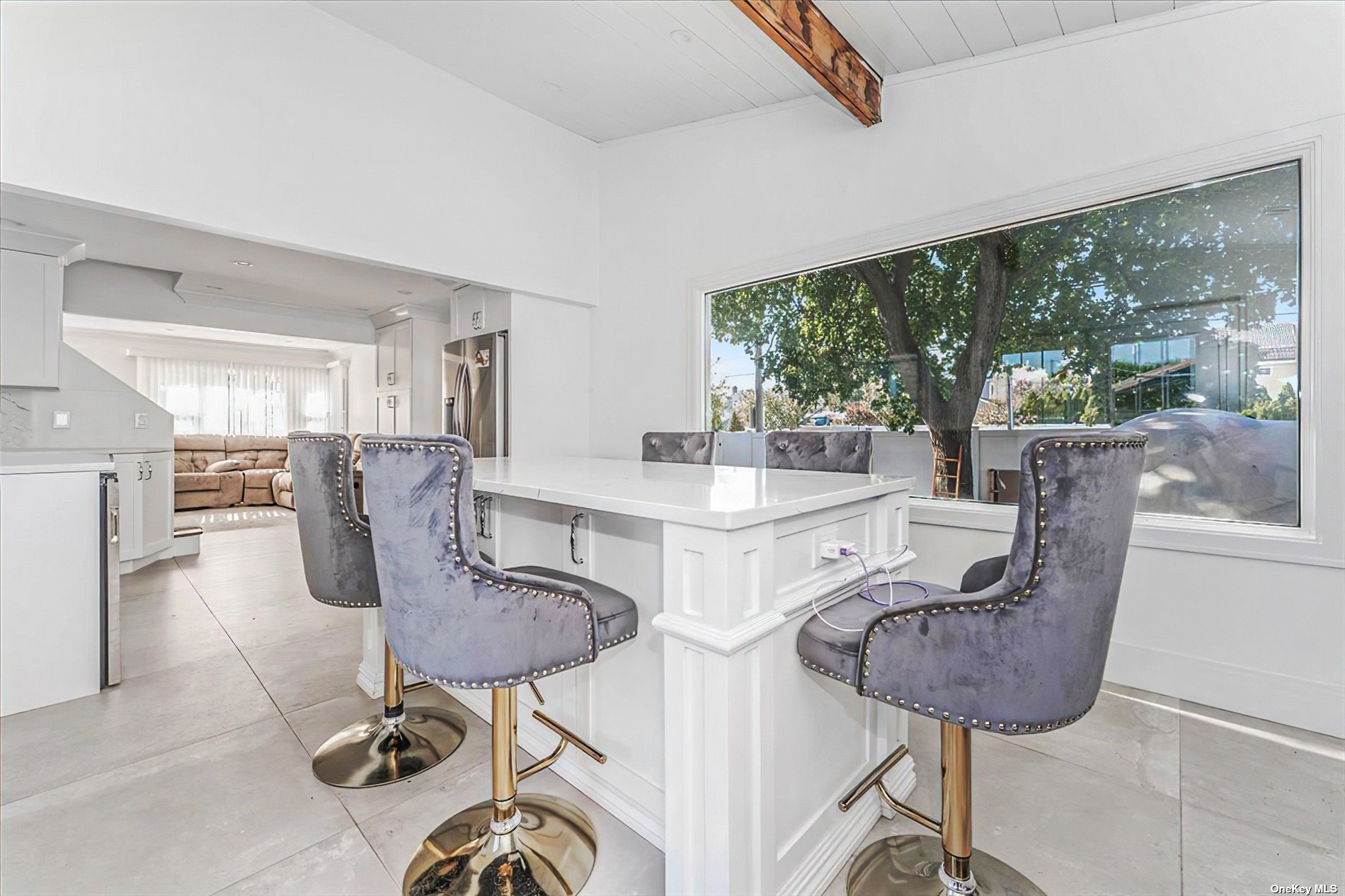 ;
;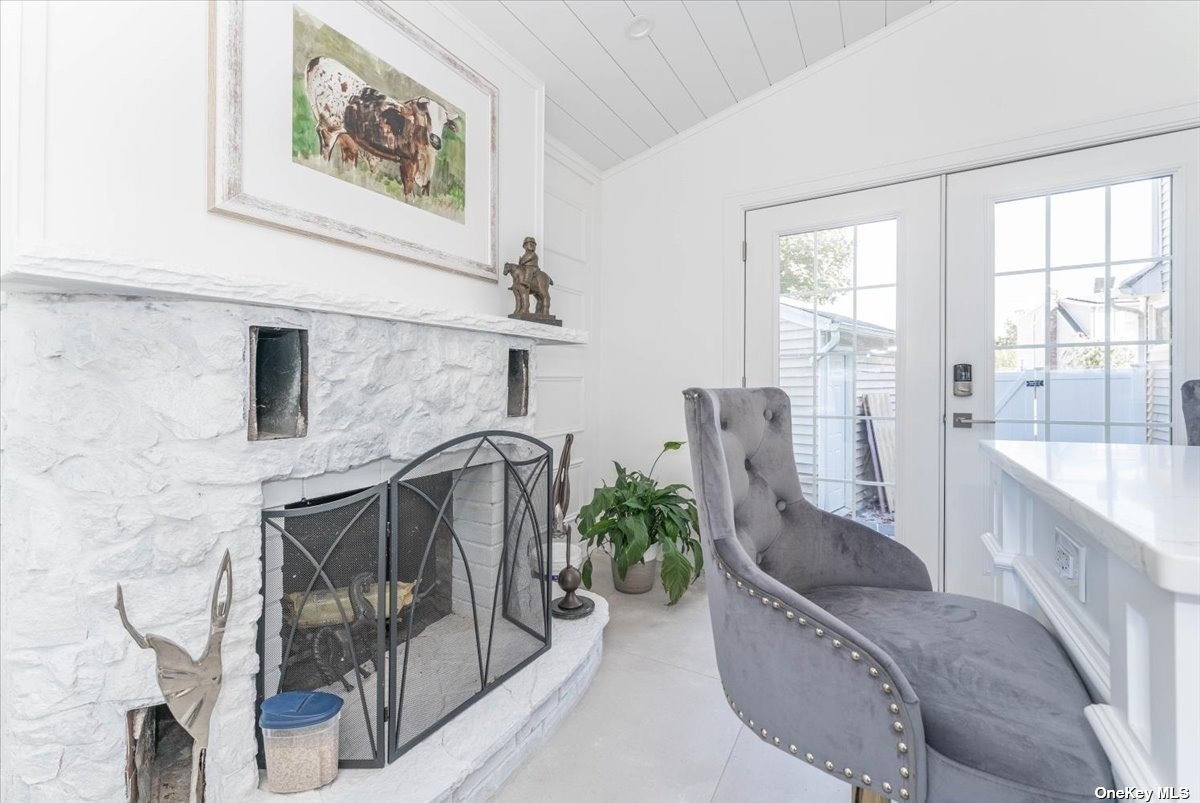 ;
;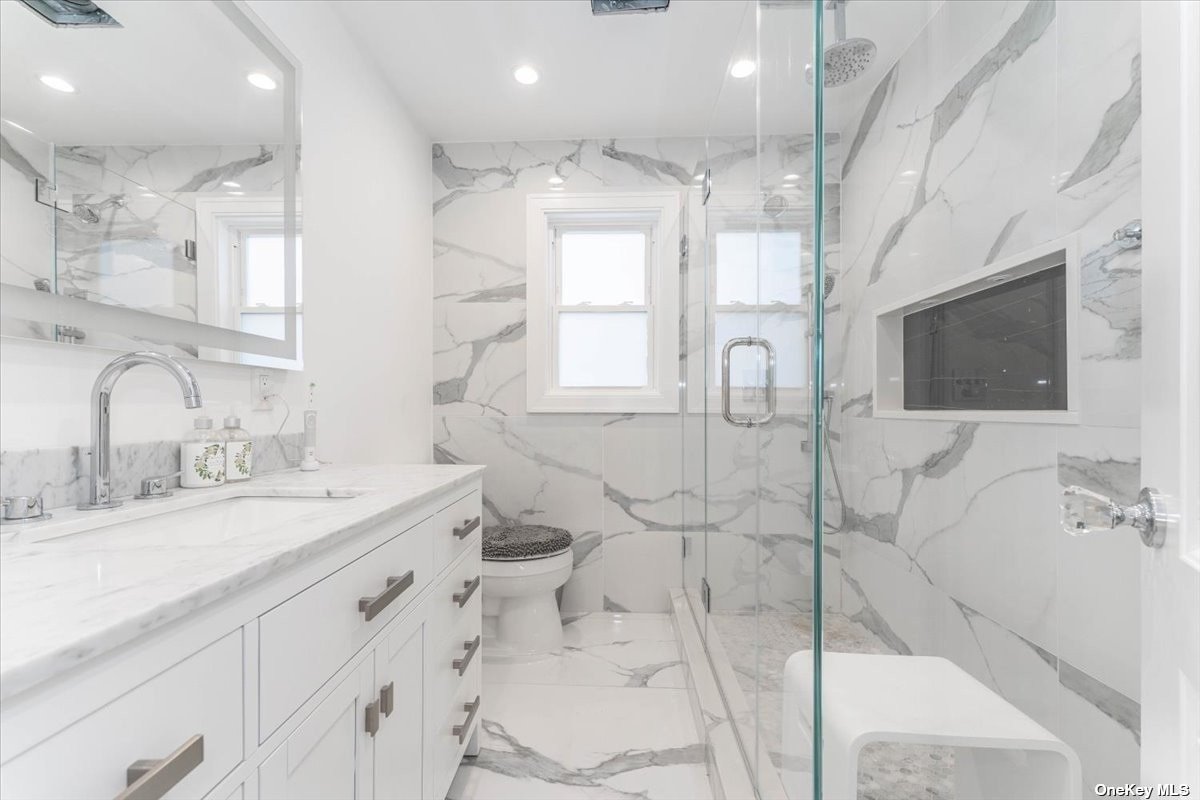 ;
;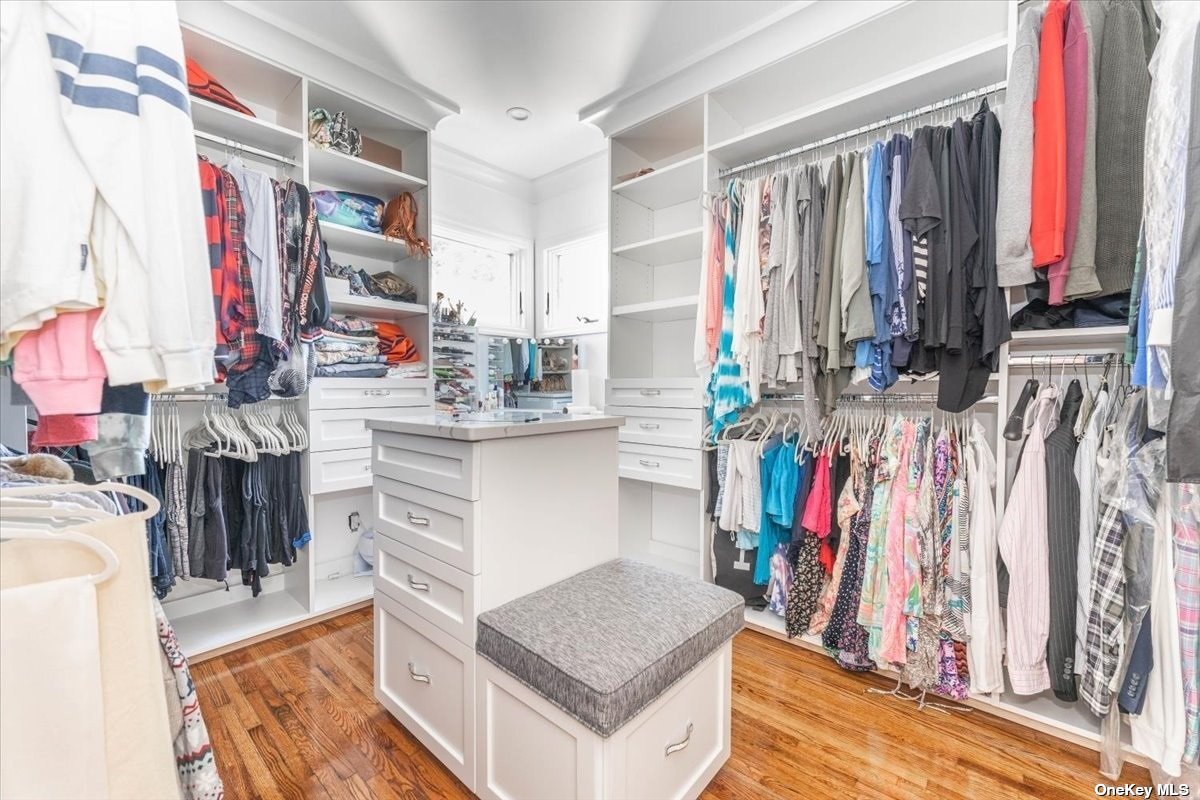 ;
; ;
;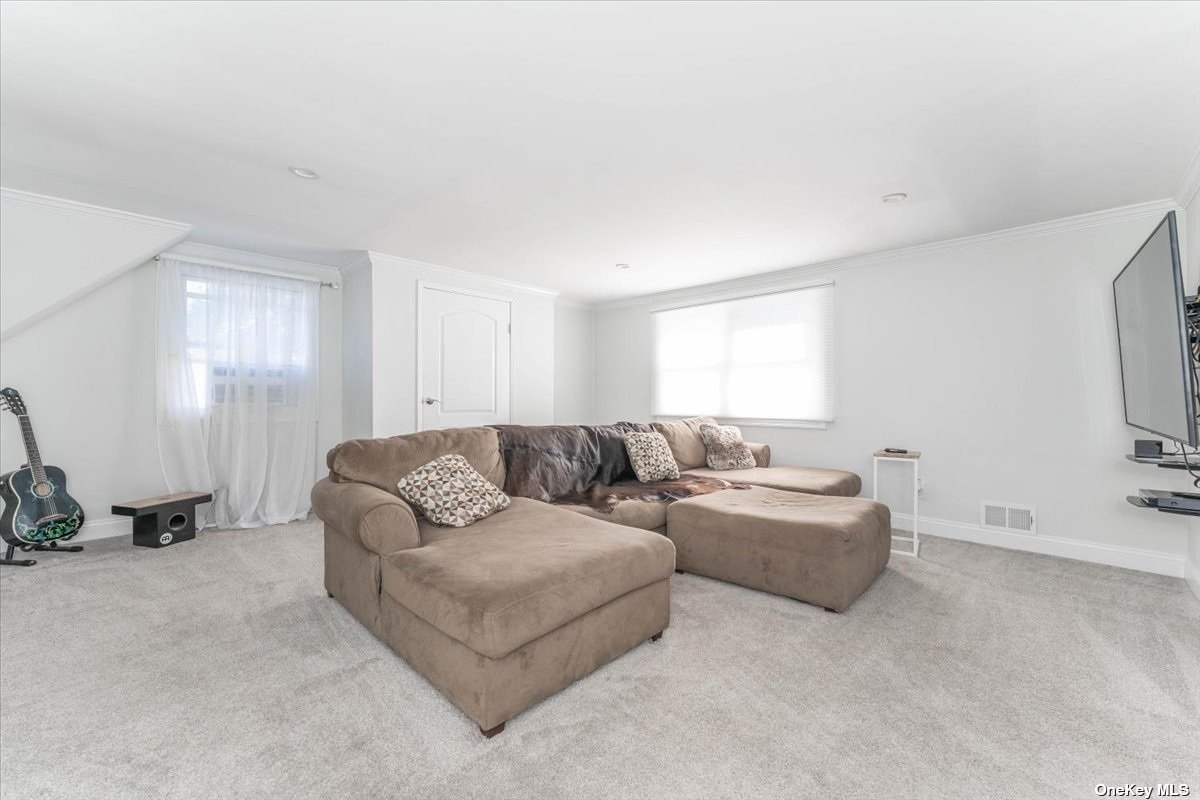 ;
;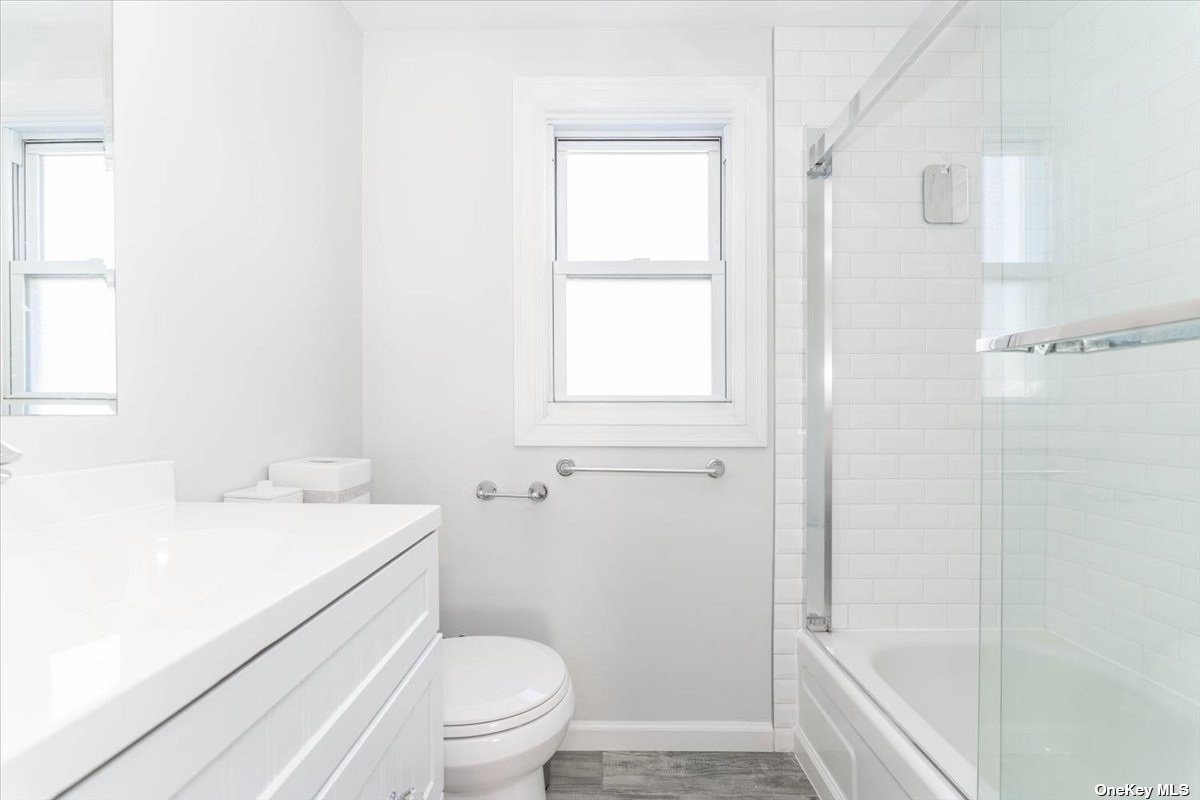 ;
;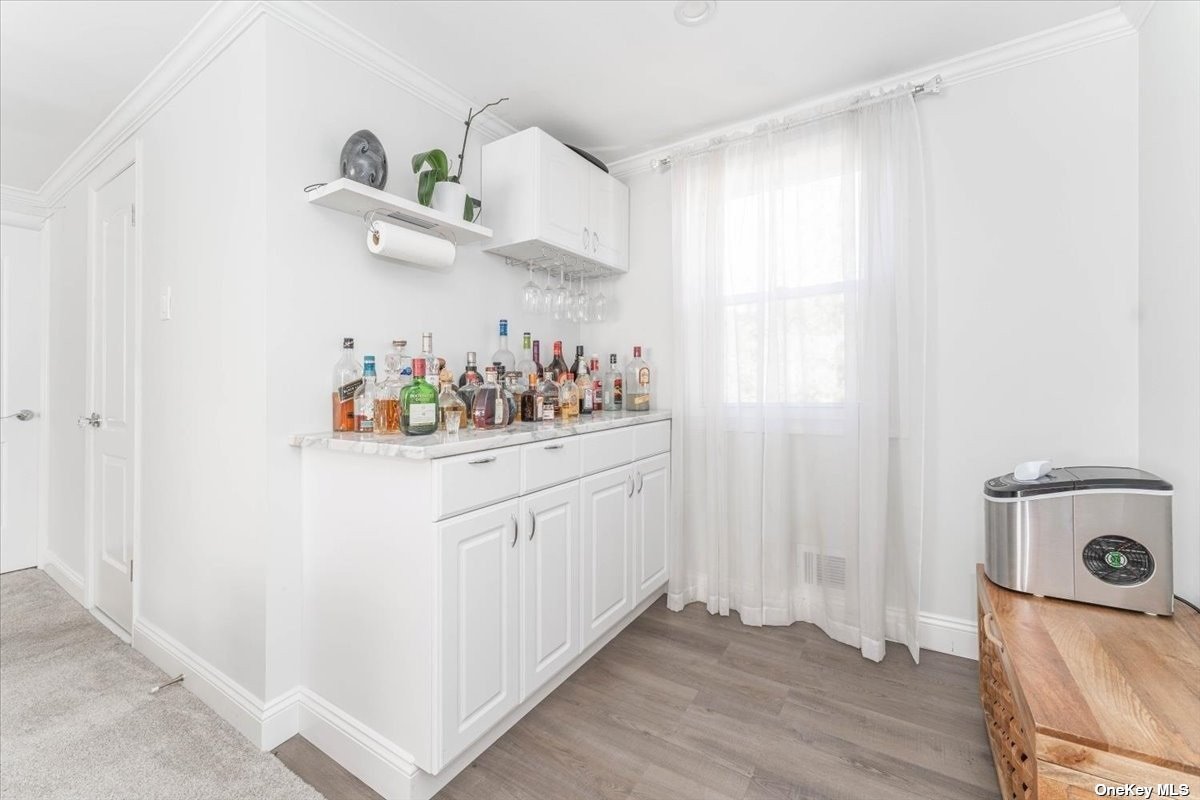 ;
;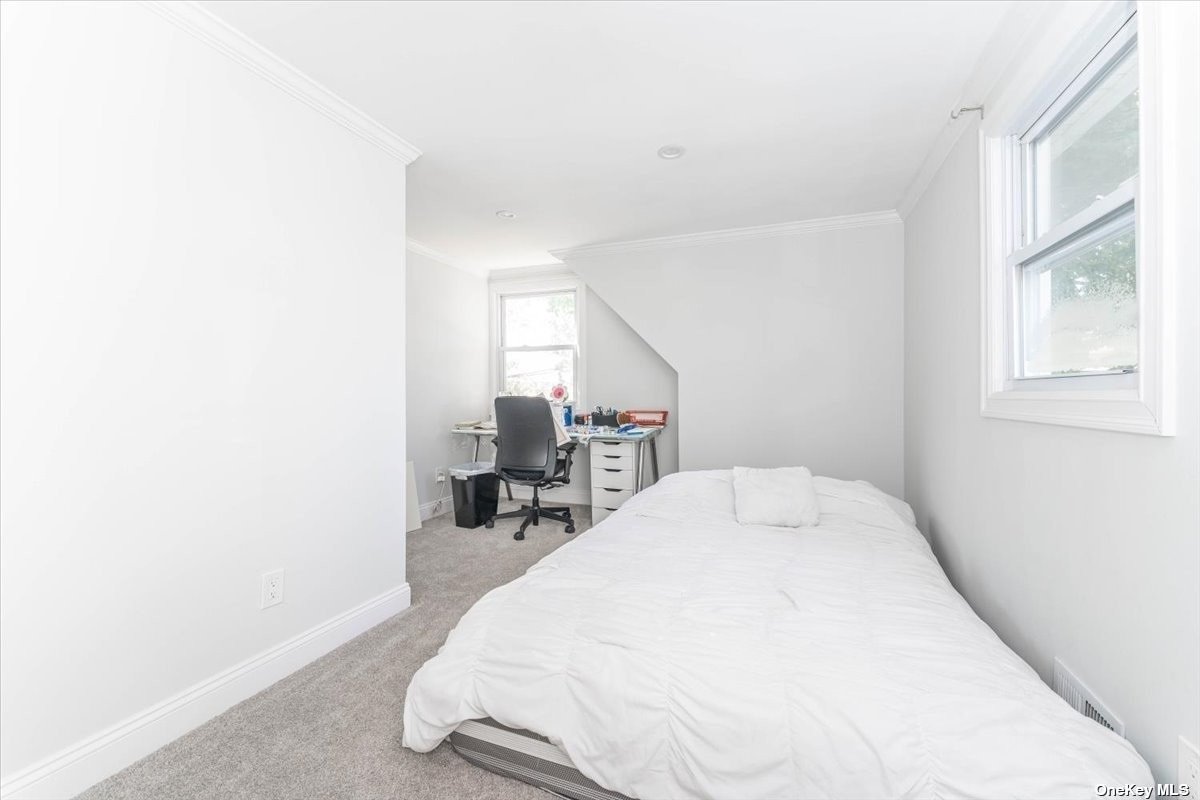 ;
;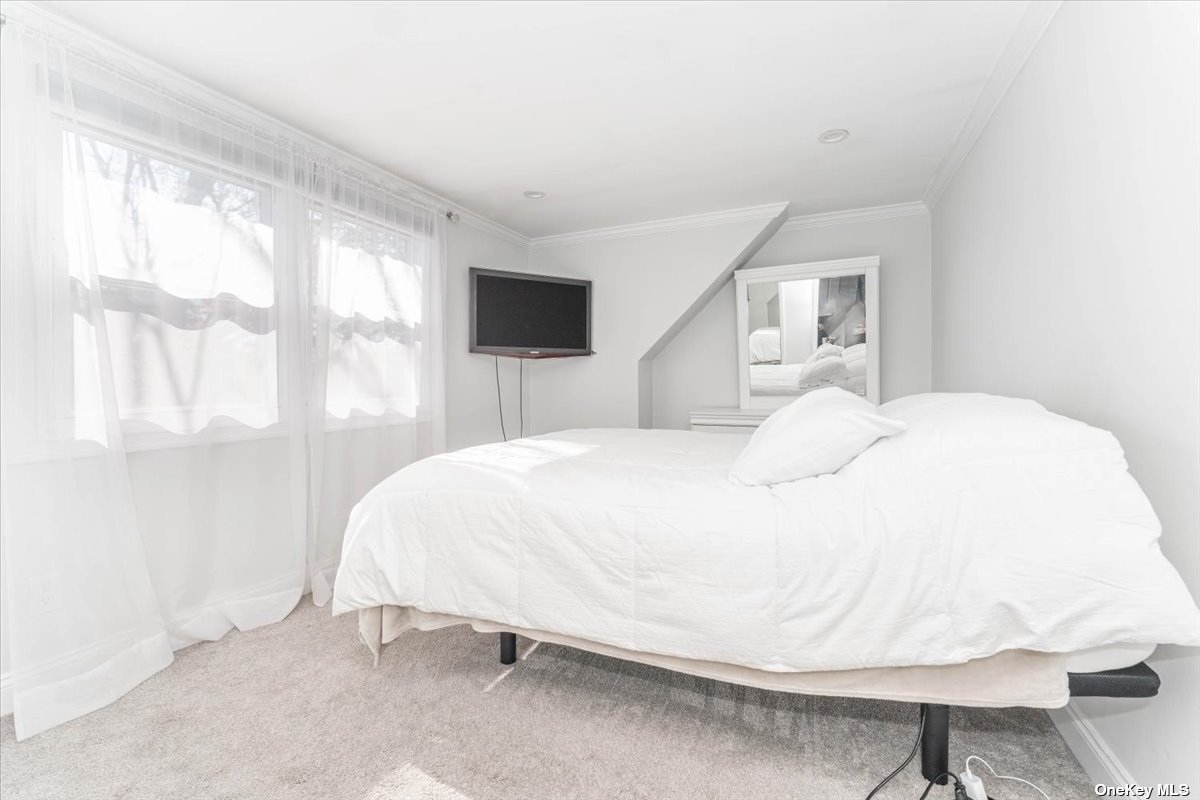 ;
; ;
;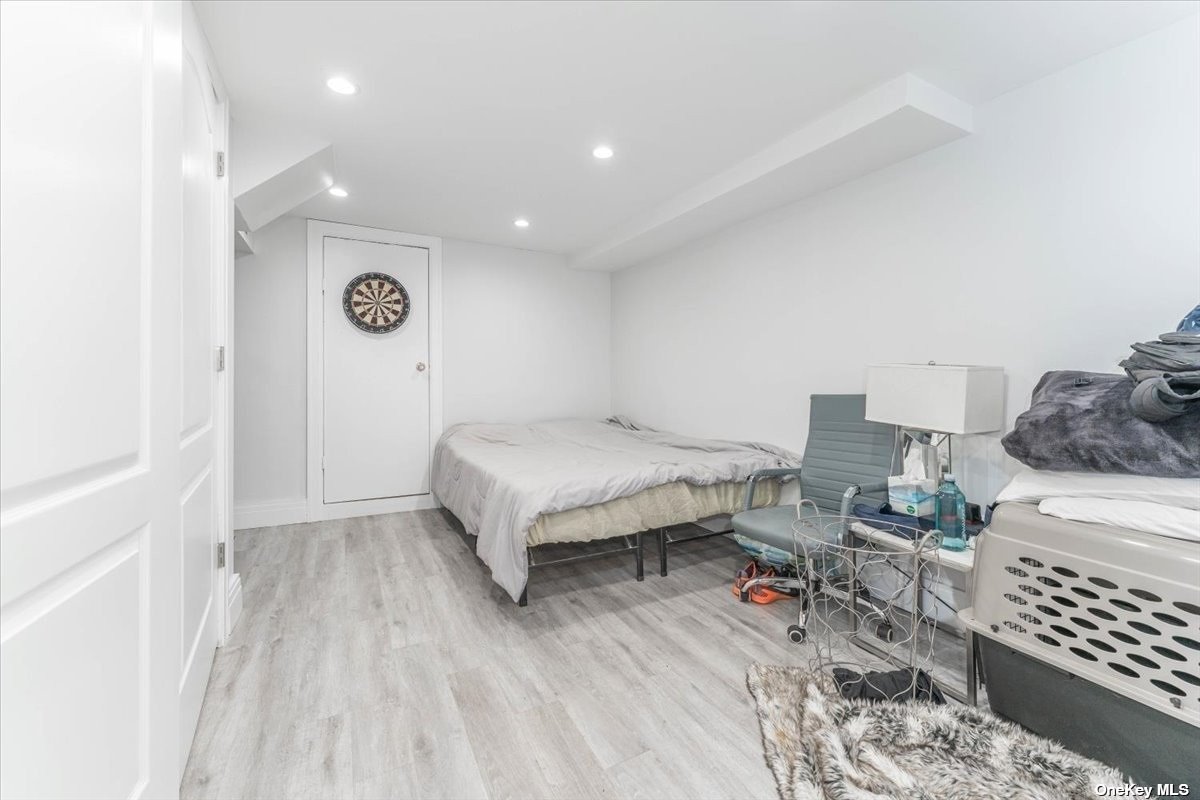 ;
;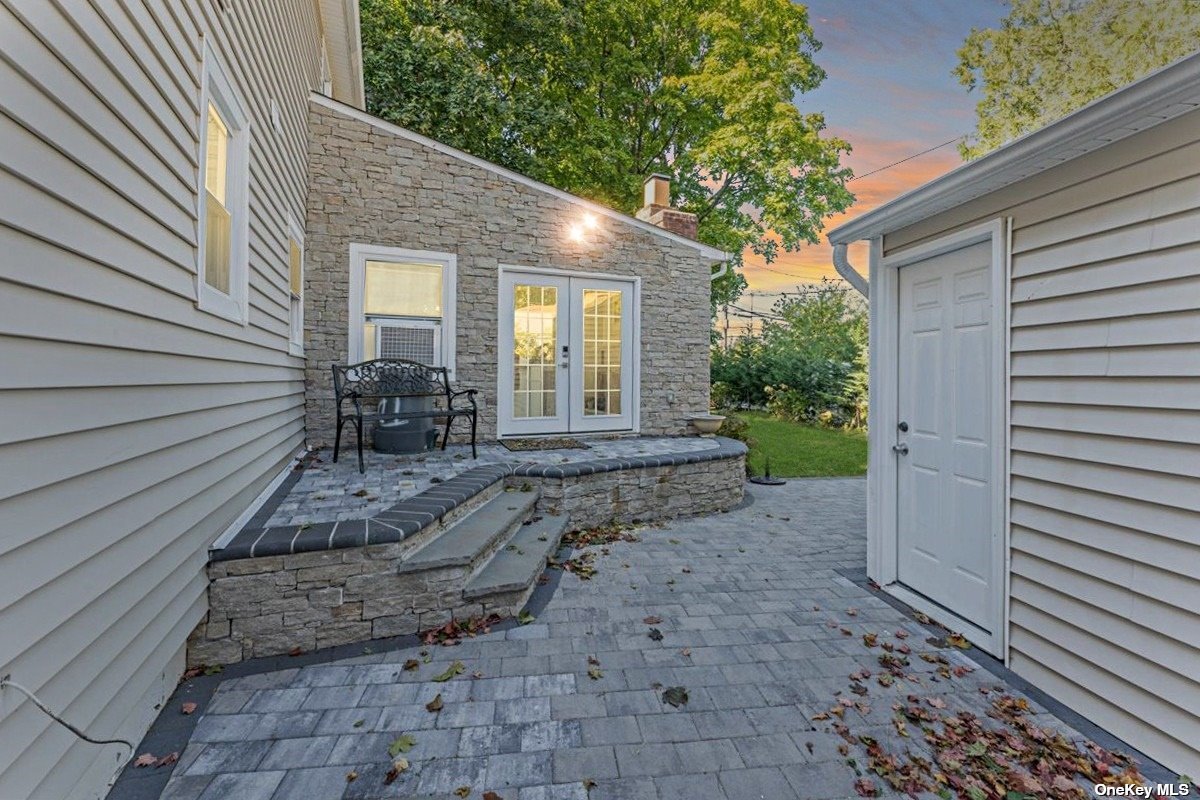 ;
;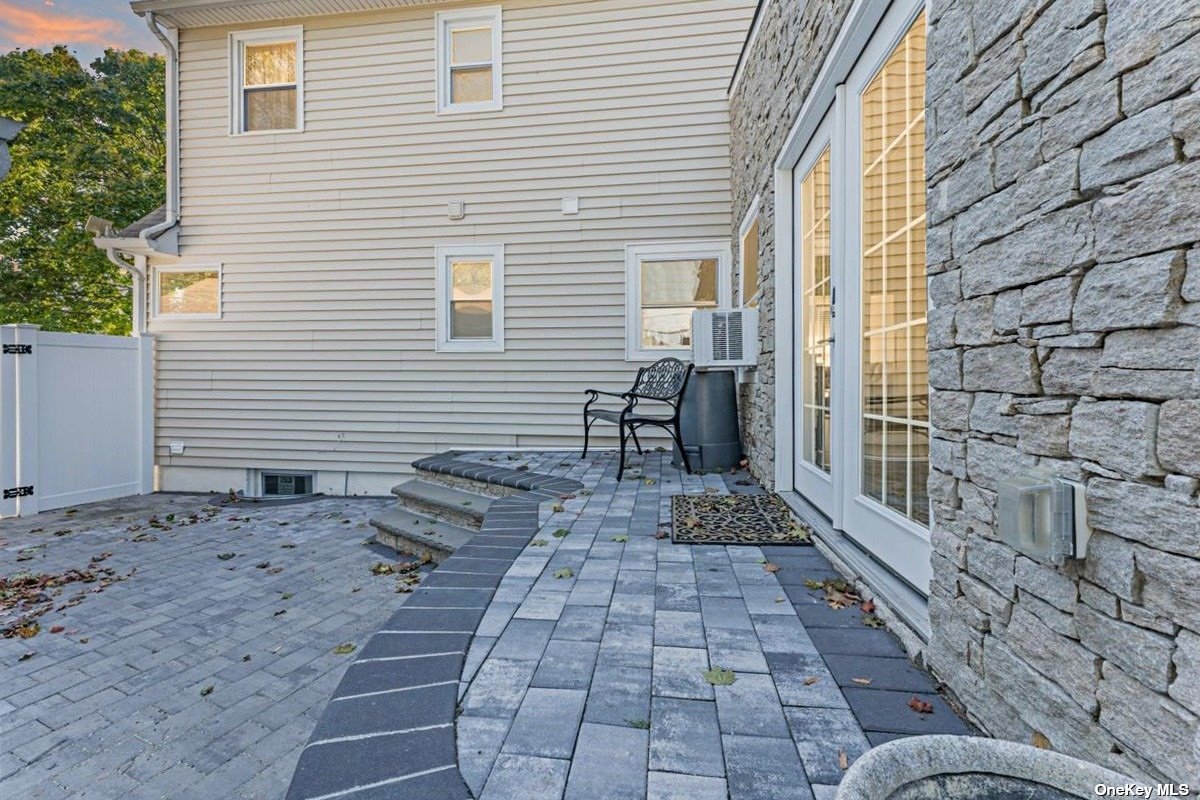 ;
;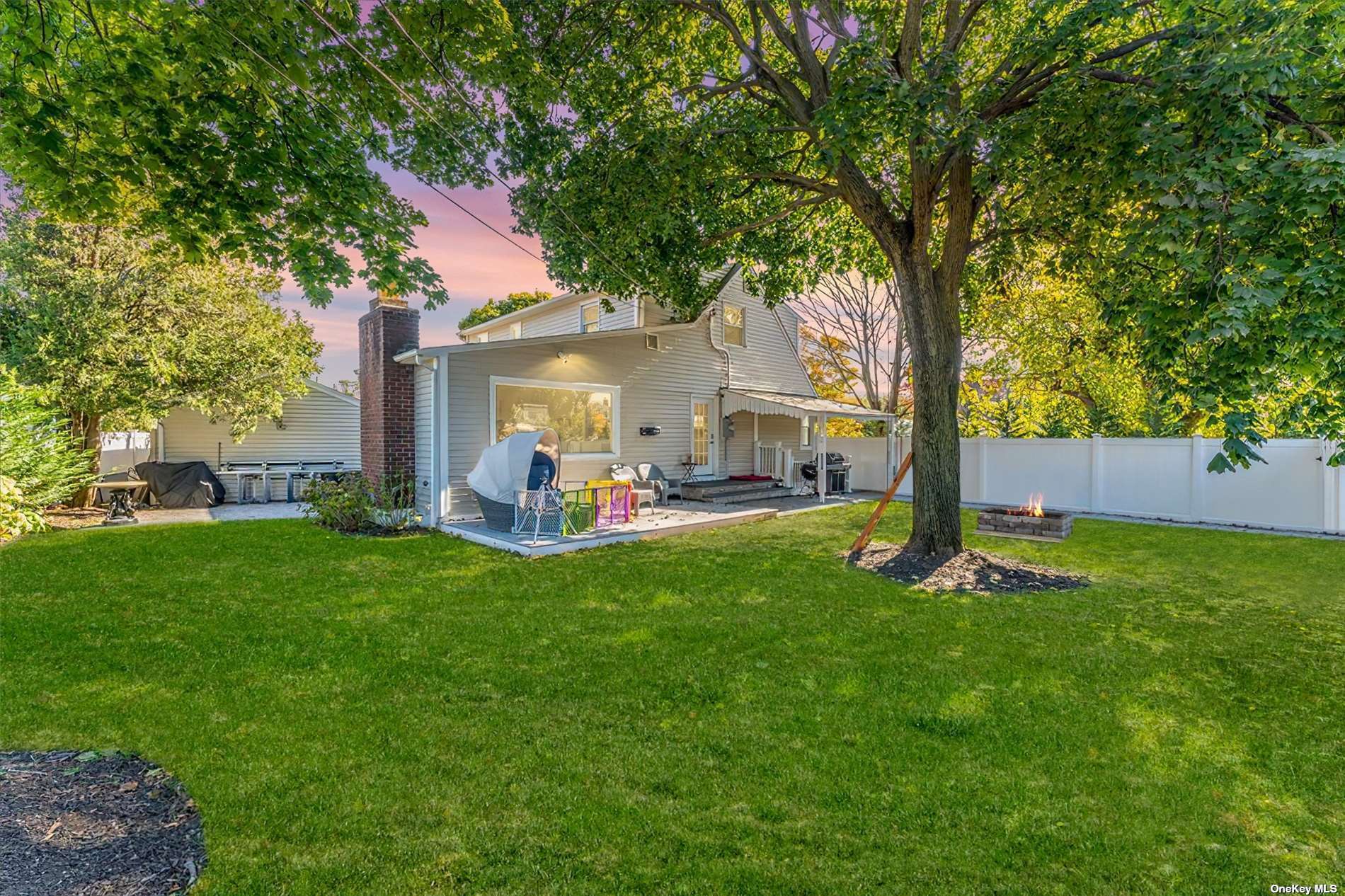 ;
; ;
;